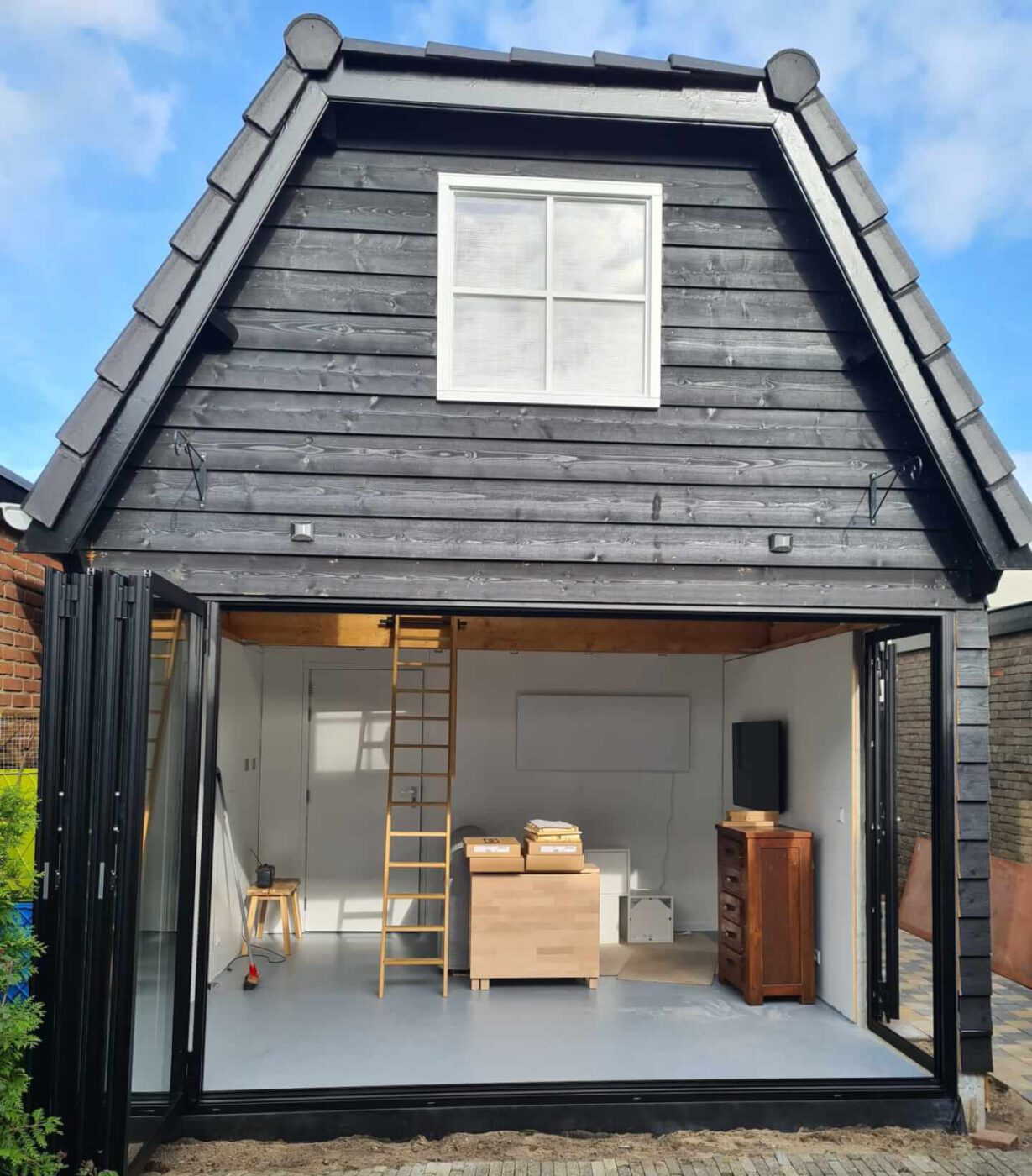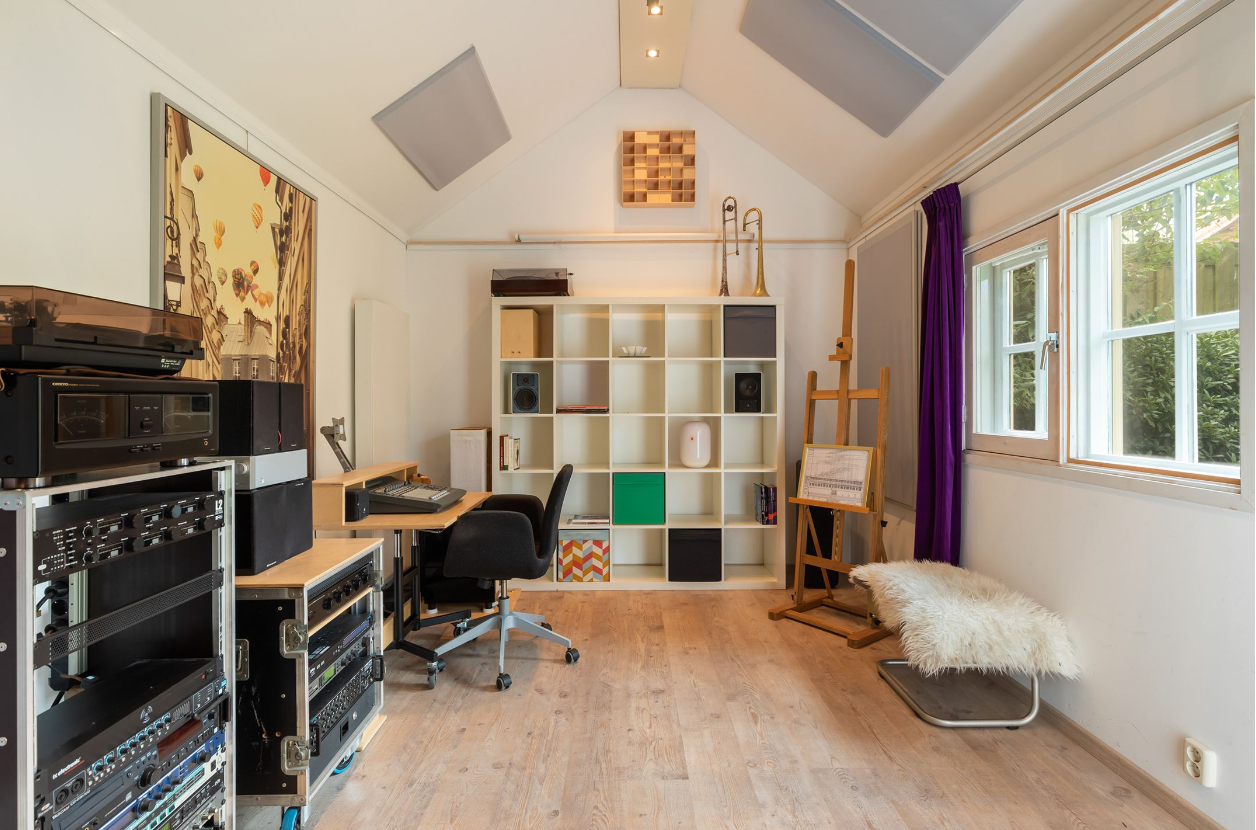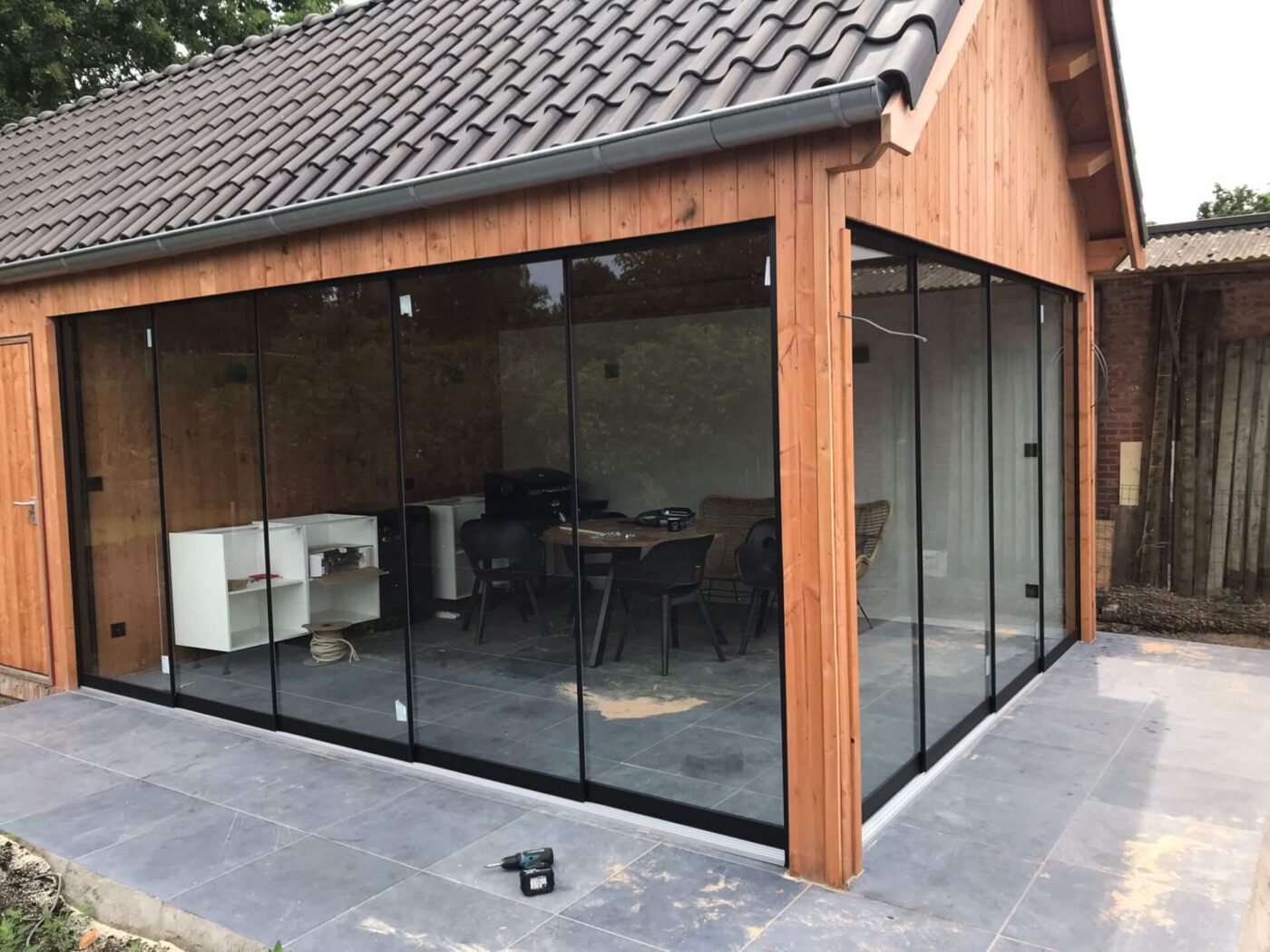With a precast garden office from ABS Building Systems, you effortlessly create a functional workspace in or next to your garden. Our precast concrete structures combine short construction time with consistent quality and a 100-year lifespan. So you can quickly enjoy a professional home office that fits seamlessly with your home style and needs.
A prefabricated garden office is a pre-produced concrete structure that only needs to be assembled on site. This significantly reduces construction time and guarantees consistent production quality. Your garden office is immediately wind and watertight and provides the basis for a comfortable workspace.

The price of your prefabricated garden office depends on:
We offer you a clear cost estimate after your request, including assembly and transportation. This gives you immediate insight into your investment, with no surprises later.
Size and layout
Decide on the area, open workspace or multiple rooms.
Material choice facade
Choose from concrete, warm wood cladding or sleek metal panels.
Roof shapes
Flat roof, gable roof, gable roof or pent roof-you decide.
Insulation level
Standard or high-efficiency, tailored to your comfort needs.
Interior finishing
From shell completion to fully finished with plaster or paneling.
Windows and doors
Various styles, sizes and glass layouts for optimal light.

Quote request and intake
You simply request a free quote.You will receive a customized proposal based on your needs and specifications.
Visit showroom & 3D configurator
In our showroom and via the 3D configurator you will discover all the finishing options. We will then refine the design and quotation together.
Site survey and permit
After agreement, we visit the construction site and check foundation and connections. We provide free construction drawings for the permit application.
Production and delivery
The precast elements are produced.
Assembly and finishing
Our fitters will erect the summerhouse wind and watertight in approximately two weeks. Finishing and installations are carefully coordinated with you.
Delivery and aftercare
You will receive a casco or fully finished summerhouse. Even after delivery, your permanent contact person remains available for advice or questions.

In most municipalities, a garden office is permit-free when these conditions are met:
If your design does not comply with these rules, we will support you in filing an Environmental Permit and provide all drawings and, if necessary, structural calculations through an approved partner.
With ABS Building Systems, you choose technical expertise, reliability and a partner who supports you through the entire process.
Take the first step today:
ABS Building Systems turns your yard into a productive workplace – quickly, sustainably and completely according to your needs.